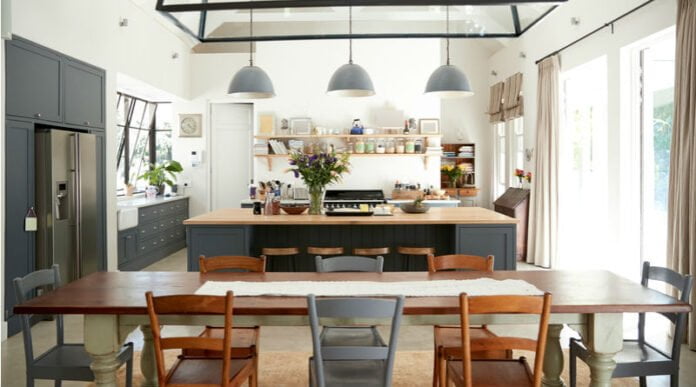Another year may have elapsed, but that’s no excuse to let the home building design fads of 2018 slip from memory, particularly as they often inform those likely to continue or emerge in 2019. Since Colorado Builder keeps a steady finger on the industry’s pulse, we wanted to take a moment to reflect on the year’s most pivotal trends in residential construction design. Rather than attempt the Sisyphean task of compiling a comprehensive list, we’ve narrowed our focus to trends in five key spaces that will likely continue shaping the industry: common or shared areas, master bathrooms, kitchens, master bedrooms and the great outdoors.
In Part 1 of this article, we’ll explore the trends that impact common spaces and bathrooms, many of which are likely to grow in popularity.
Wide open shared spaces
As many of those born to elder generations will tell you, there was a time when children were meant to be seen and not heard, and during said era, homes were designed with a similarly buttoned-up approach—separate kitchen, dining and living areas, narrow halls and uncomfortably close walls. But factors like an aging population, a rise in multigenerational living, a sharper focus on access for all abilities, and a comfort- and convenience-driven economy mean times have changed, and floor plans have opened up considerably. As a result, larger, open-concept common areas built with attention to accessibility now dominate this universal-design trend.
RELATED: Dignity and Design—The Aesthetics of Aging in Place
Take kitchens, for example. In many households, this room serves as the de facto heart of the home, so it’s not surprising that an open, integrated kitchens remain top on the list of remodeling requests, as well as where a great deal of homebuyers and renovators alike invest most of their funds. In fact, according to the most recent American Institute of Architects’ (AIA) “Home Design Trends Survey,” which measures bath and kitchen trends, 44% of respondents say kitchens that are “integrated with family space” are gaining in popularity, a figure second only to the number of respondents (45%) citing the growth of “outdoor kitchens.”
But gathering areas aren’t all homeowners are looking to open up, as many families now seek broader, better-lit hallways and doors—those that can accommodate anything from a wheelchair to a scooter to a baby’s walker—and smaller bedrooms, opting instead for naturally lighted interiors with soft transition points that not only promote ease of movement and maximize function, but also encourage conversation and family connection. For these reasons, layouts featuring large, open and merged kitchen, dining and family spaces will remain equally appealing to new homebuyers and remodeling clients alike for the foreseeable future.
Master bathrooms without barriers
Nowhere does the move toward universal design manifest itself more clearly than in the all-important master bathroom, where accessibility and comfort are rivaled only by safety and aesthetics. Generally opting for a sleeker, more minimalist look, Americans now seek greater comfort and less clutter, higher premium features and lower profile curbs, more bells and whistles but fewer bathtubs. As evidenced by the 2018 U.S. Houzz Bathroom Trend Study, which revealed the average remodeling spend on master bathrooms is second only to that of kitchens ($7,000 and $11,000, respectfully) for the staggering baby boomer generation, they’re willing to pay for it.
When it comes to master bath design, the AIA survey showed that universal and/or adaptability concerns received a popularity index score of 59% according to AIA’s survey data. Large walk-in showers scored a whopping 63%, and tub-less showers scored 54%. As enthusiasm for bathtubs has cooled, with the 2018 Bathroom Trend Study indicating that completely removing the bathtub appealed to more than a third of respondents (34%), showers were heating up, and are now the No. 1 feature in bathroom design. To wit, when it comes to boomers remodeling their master baths to address age-related concerns, Houzz found 62% added a seat, 55% included grab bars, 40% opted for low-curb features and another 28% elected showers with no curb at all.
Stepping out of the shower and up to the sink, the Houzz study found 83% of homeowners remodeling their bathrooms were keen to transform the sink area, with a full two-thirds (66%) choosing to continue the double-basin trend, while built-in vanities (42%) remain more popular than freestanding (31%) or wall-mounted (27%) varieties.
The move toward creating more comfortable yet modern master bathrooms has been accompanied by a marked increase in the number of homebuyers and owners looking to add a bit of luxury to their bathrooms with a veritable cascade of premium features, many of which are worth watching in 2019. Installations such as dual showers and rainfall shower heads, one-piece and double-flush toilets, high-tech thermostatic mixers and radiant heat floors are some of the many new features likely to keep getting the premium treatment.









