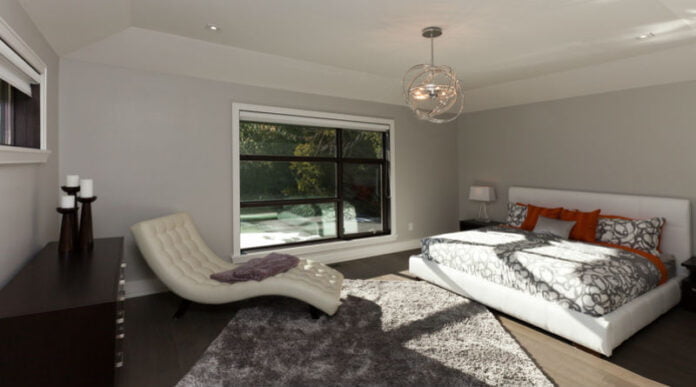A trend with staying power
Trends have always come and gone in the building and design industries (and every other industry, for that matter), but one such “trend” has rapidly transformed into a home building staple—a first-floor master bedroom and ideally, a complementary bathroom. As little as a decade ago, most builders and architects were still constructing more traditional two-story homes with all the bedrooms on the second floor. But as Americans collectively grow more cognizant of changing needs as their lives evolve and the concept of universal design takes root, home builders and designers now construct homes that feature a main-floor master bedroom or suite, or even a master bedroom on both floors.
Related: Dignity and Design—The Aesthetics of Aging in Place
So why are first-floor master bedrooms all the rage? While the last century might not seem all that long ago, a quick look at some basic statistics illustrate just how much times really have changed. A report from The Center for Universal Design at North Carolina State University underscores the shifting demographics behind this trend. To wit, as the 20th century dawned, humans lived an average of just 47 years, people with chronic health issues were typically institutionalized, and a mere 10% of individuals with spinal conditions could expect to survive. Even after World War II, only one in 500 Americans lived to see their 100th birthday. Simply put, elderly or disabled people represented only a small minority of the general population.
But thanks to a century of improvements in medicine, disease treatment and overall safety awareness, Americans are not only living longer (as of 2015, the U.S. Census Bureau placed the average American’s life expectancy at 78.8 years and estimates that by 2020, between 7 million and 8 million people will be older than 85), but they’re also living with a wide range of disabilities and chronic illnesses.
Demographic changes have also resulted in new family dynamics. Indeed, many Americans find themselves sandwiched between caring for their children as well as their aging parents, and more families have begun to embrace the benefits of multigenerational living. According to the Pew Research Center, one-in-five, or 20% of Americans live in multigenerational households, marking a new record. What’s more, prospective buyers now consider a house’s “visitability.” Even if they don’t currently live with older or disabled people, having an easy-to-access bedroom on the ground floor can be a godsend for visiting in-laws, parents, grandparents and friends.
With Americans more acutely aware than ever of how their daily lives may evolve in the future, the first-floor master bedroom or suite is one trend that’s unlikely to fade anytime soon.
Benefits of a first-floor master bedroom or suite:
- As bones and joints age, a main-floor master eliminates the need to climb stairs. It also reduces the risk of falls.
- As anyone who’s ever lugged a mattress up a narrow flight of stairs can attest, it’s much easier to move furniture in and out of a room on the ground floor.
- First-floor bedrooms are usually close to the most frequently used spaces in a home, such as the kitchen, living room and entryway, making it easier for residents to catch all the action.
- Even in a house with two stories, a master suite on the first floor can be constructed in addition to a second-floor master bedroom. This not only makes it easy for homeowners to change rooms as they grow older, but it also provides the perfect space for older overnight visitors. They may also elect to designate the upper floor for the kids’ rooms, a playroom or perhaps a study space, which helps to preserve the master bedroom’s peace and quiet.
- Adding French or sliding glass doors to main-floor masters makes indoor/outdoor living a breeze.
- Homes designed with a first-floor master bedroom or suite generally sell faster and for more money.
- Aging in place becomes a real possibility, and that’s of paramount importance to most Americans.









I want to remodel our house so our bedroom is downstairs but I need to convince my husband! I didn’t think about it, but first-floor bedrooms are usually close to the most frequently used spaces in the house like the kitchen and laundry room. I want to make it easier on ourselves when we’re older so I’ll show him this article and we can start looking for home remodeling companies that we like, thanks to this post!